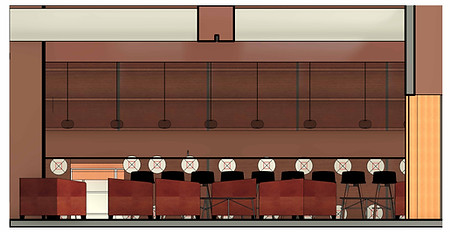
RM Management Project
Software Used: AutoCAD | Revit | PowerPoint | Excel
Design Phases: Schematic Design | Design Development | Contract Documents
This project involved designing an upscale restaurant with a location-specific focus. I chose Shreveport, Louisiana, as the designated location. Shreveport, like the rest of Louisiana, is renowned for its festivals, music, delectable cuisine, and rich history. The city I selected boasts a mix of family-owned establishments and small black-owned businesses. To capture the essence of the city and draw inspiration from its diverse demographic, I conducted thorough research. The goal was to design a restaurant that seamlessly blends with the local culture while also exuding an upscale ambiance to cater to Shreveport's vibrant nightlife.
Vestibule Rendering
_edit.jpg)
Bar Rendering

Existing Floor Plan

East Bar Elevation

Enlarged Bar Plan

Bar Rendering
_edit.jpg)
Level 1 Floor Plan
_edited.jpg)