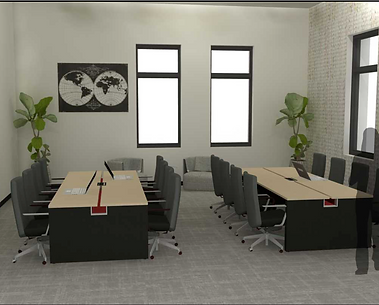
SMU Multicultural Center
Software Used: SketchUp | Layout | Excel
Design Phases: Programming | Schematic Design | Development | Contract Documents
Rendering 1: Quiet Study Area

This multicultural center redesign aims to create an inclusive hub celebrating diversity, equity, and inclusion through vibrant design and flexible spaces. We aspire to foster cross-cultural dialogue, education, and collaboration. The space will be a welcoming environment that reflects the richness of our community, encouraging meaningful conversations and embracing our collective human experiences. This will be achieved by incorporating culturally inspired design elements, while also using natural light and open spaces to encourage both social and quiet study areas for students. Lots of color and use of patterns will create flexible and interactive spaces that promote cross-cultural understanding. The redesign will provide a platform for individuals to share their stories, engage in meaningful conversations, and participate in activities that celebrate diversity.
Section Drawings

Rendering 5: Gallery

Level 1 Furniture Plan

Level 2 Furniture Plan

Gallery Elevation

Rendering 2: Large Meeting Room

Cafe Elevation
