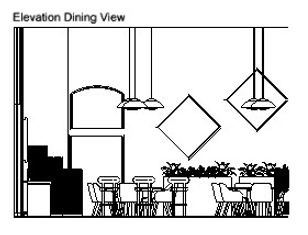
NEXT Wellness
Software Used: CET | PowerPoint | Excel | Yulio VR Viewer
Design Phases: Programming | Schematic Design | Development | Contract Documents
Empty Building Shell
In an effort to create an inclusive, creative, and collaborative hybrid work environment, NEXT Wellness would design this work environment to function comfortably, efficiently, and for the wellbeing for both employees and clients. Stepping away from traditional overly formal workspaces that are “boring” and plain, NEXT Wellness is moving to create a space that is comfortable, social, and open. NEXT Wellness aims to better enhance productivity, creativity, and an overall sense of peace while working in the office. Per the LEED category "Quality Views/Daylight," designs will be placed in shared open areas, such as the employee work areas, to allow employees to seamlessly shift through all 4 modes of work (learn, socialize, focus, and collaborate) and support productivity in a light and open area, as this office location is on the 4th floor of this building. The plan for this project is to attack the project goals with an understanding on how to apply design principles, palette of place/posture, along with WELL and LEED standard features. The project will take what’s already there and improve the area to make it efficient and innovative.

Work Cafe Elevation

Floor Spatial Plan

Furniture Plan

Lifestyle Retail Space Rendering

Work Cafe Rendering

High Angle Work Cafe

Work Cafe Rendering
