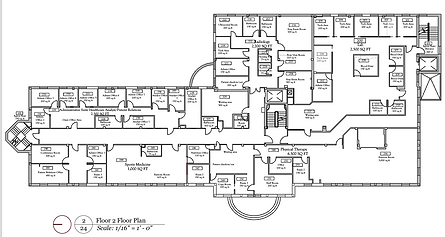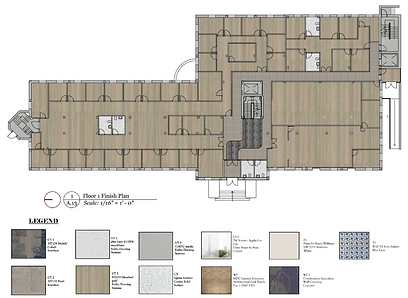
U of M Health Service Center Renovation Project
Software Used: SketchUP | SU Podium | SU Layout
Design Phases: Programming | Schematic Design | Development | Contract Documents
Floor 1 Floor Plan

Floor 2 Floor Plan

Floor 3 Floor Plan

After a site visit with my peers and gaining client feedback, the design concept is as follows: The design for the University Health Center should involve combining Sports Medicine and Physical Therapy into a more efficient layout while separating the Behavioral Health wing on the 3rd floor from Allergy/Immunizations to reduce traffic in sensitive areas. An emergency/contagious area should be added near an entrance, ideally separate from the main entrance, to help control infection spread. Wheelchair storage should be incorporated near the main entrance for convenience, and the check-in desk in Radiology should be relocated to the entrance to streamline patient flow. Exam rooms, particularly in Radiology, should be standardized in size to match the larger Exam I on the first floor. Key observations include the proximity of waiting rooms and exam rooms, which can create congestion, and some spaces being too small for efficient use. The lab countertop on the 2nd floor needs to be replaced with a more durable surface due to exposure to harsh chemicals like bleach, and the bathroom in Radiology should be ADA compliant. It’s also essential to ensure that all clinics and exam rooms are properly labeled for accessibility, while addressing the numerous access, return, and supply boxes in the Treatment Center area. Throughout the building tour, staff consistently emphasized the need for more storage, privatized areas including exam rooms, and more personalized spaces for staff. Functionality, ADA compliance, clear signage, efficient storage solutions, and safety regarding chemical handling should be prioritized
Finish plans contain the material choices for flooring and wall finishes throughout the building.
Floor 1 Finish Plan


Floor 2 Finish Plan
Floor 3 Finish Plan
